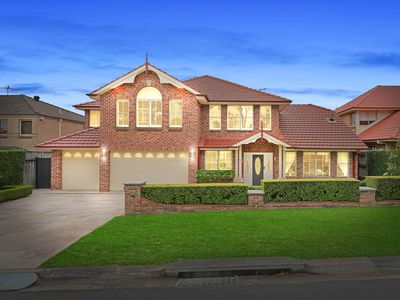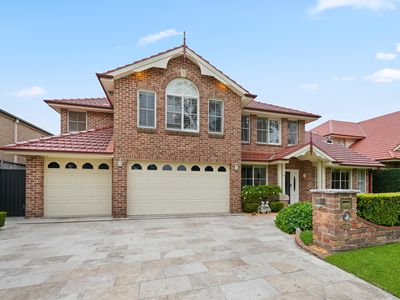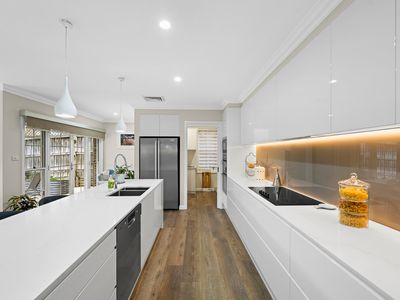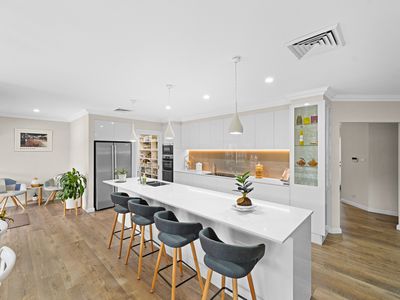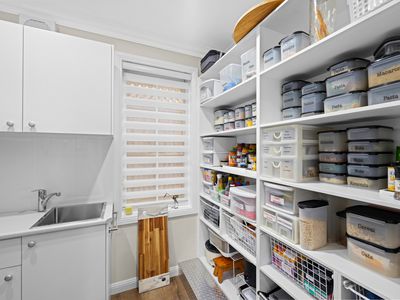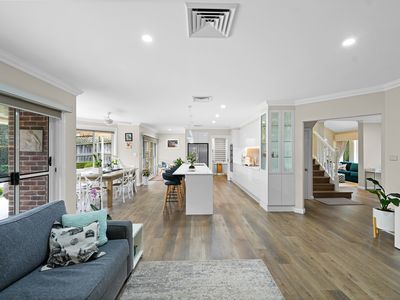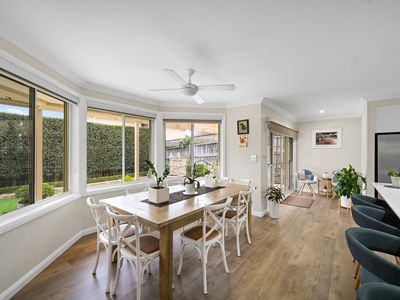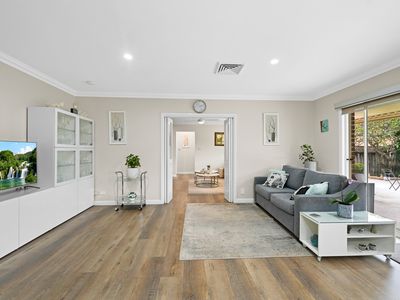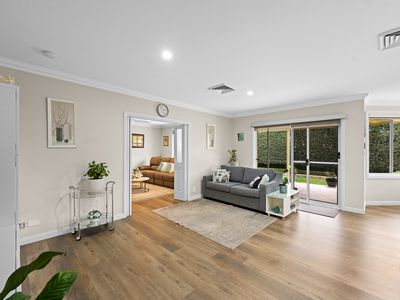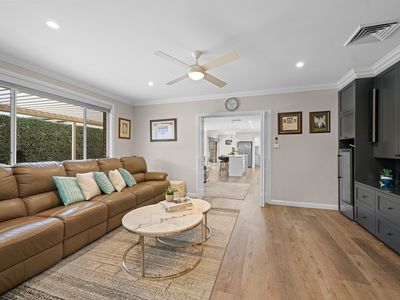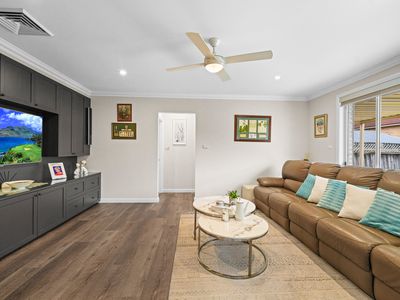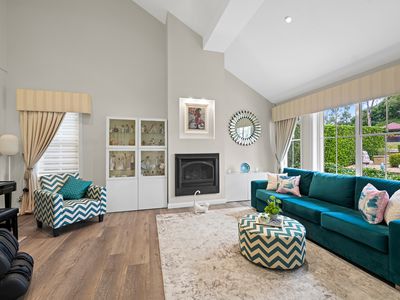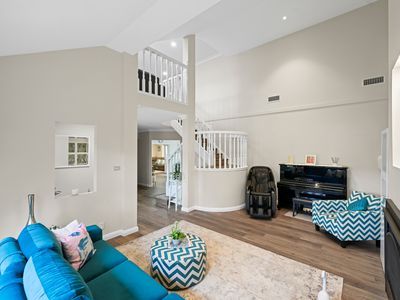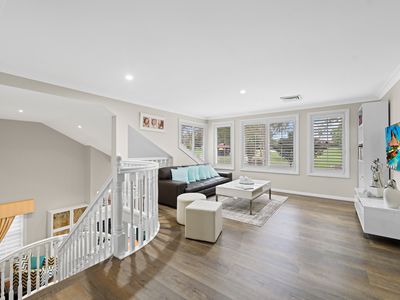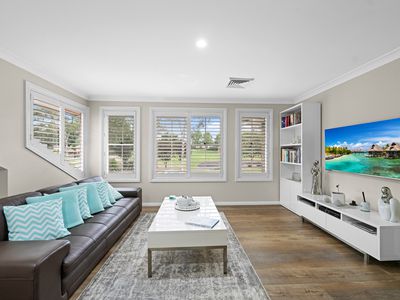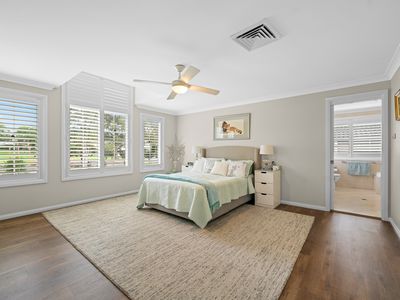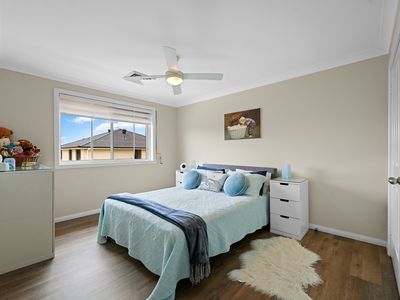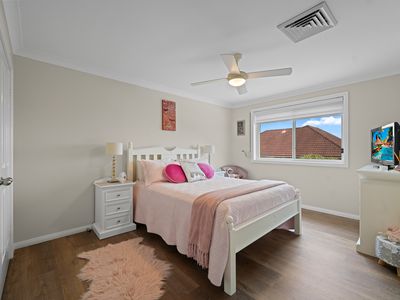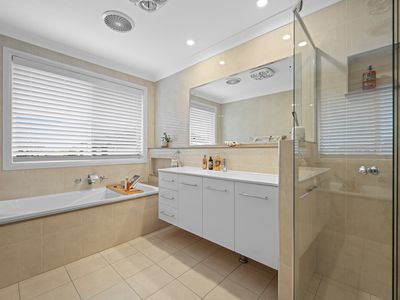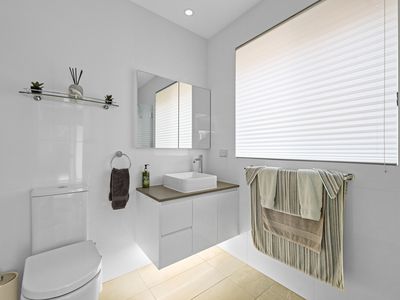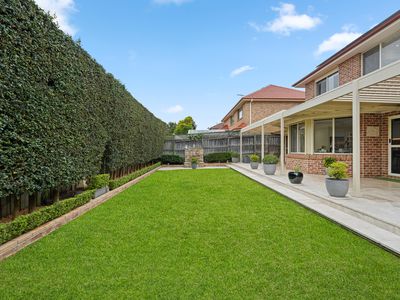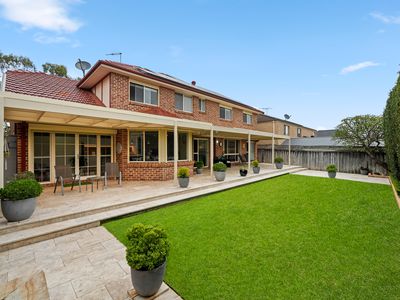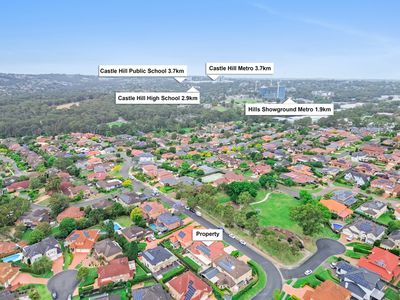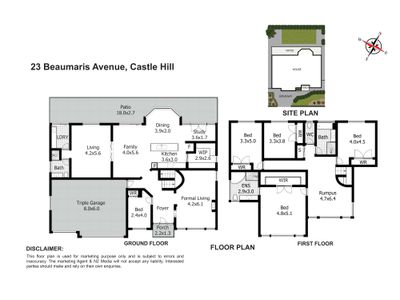Exceptional Living in a Peaceful Parkside Locale
Explore the essence of sophisticated living in this exceptional five bedroom home, situated in a peaceful parkside location within a sought after pocket of Castle Hill. Originally crafted by Lowry Homes and now fully renovated throughout, this family retreat boasts high quality fittings and finishes for ultimate comfort and style.
Designed to accommodate every facet of family life, this residence presents a versatile floor plan ideal for seamless entertaining and comfortable living. The home offers flexibility with a separate space suitable for a home office, guest suite, or in-law accommodation, complete with a full bathroom downstairs. A culinary masterpiece awaits in the impressive designer kitchen, featuring stainless steel appliances, a double oven, stone benchtops, and feature glass display cabinetry. The butler’s pantry is the perfect finishing touch, making this kitchen a true haven for any aspiring MasterChef.
This home effortlessly unites indoor and outdoor spaces to create a seamless retreat for relaxation and entertaining. Step outside to a tranquil setting featuring an all-weather automatic Vergola, calming water feature, and lush grassy area. Inside, enjoy four lounge areas, including a dedicated formal lounge complete with a loft ceilings and cozy gas fireplace for warmth and elegance during the winter months.
Ample storage options, including linen, under stairs and laundry storage, along with an oversized triple garage complete with a built in bench and cabinetry. Enjoy year round entertaining in this tranquil retreat, surrounded by lush, mature landscaped gardens that bring a sense of relaxation to every day.
Additional Features:
- SE aspect
- Flat, easy care block
- Transition blinds and plantation shutters across the front
- External blockout shutters
- Hybrid timber floors throughout
- Expansive bedrooms with built-in robes; walk-in robe to master
- New ducted air conditioning throughout, ceiling fans
- Ducted vacuum system
- High loft ceiling in formal lounge
- Butler’s kitchen with exhaust and sink
- Bosch dishwasher, AEG double oven
- Gas fireplace
- Stone kitchen benchtops
- Spa in ensuite
- Full height tiling in bathrooms, laundry
- Automated ‘Vergola’ covered alfresco area
- Remote triple garage with tiled floor
- Security alarm system
- Solar panels
- Dual side access
- Travertine-paved driveway and alfresco area
- Garden water feature
- Effortlessly manicured gardens with reticulation
- Catchment schools: Sherwood Ridge PS, Kellyville High; walk to William Clarke
- Convenient access to transportation hubs, shopping precincts, and metro stations
- Walk to Kellyville Village, HomeCo Centre, and Wrights Rd Reserve
Step into a world of refined living in this impressive family home, ideally located in Castle Hill and designed for ultimate comfort. With everything your family could desire, contact Sandie today on 0412 260 448.
The above information has been provided to us by the Principal(s). We have not verified its accuracy and do not hold any belief in its accuracy. We do not accept any responsibility to any person for its accuracy and do no more than pass it on. All interested parties should make and rely upon their own inquiries to determine the accuracy of this information.
- Ducted Cooling
- Ducted Heating
- Gas Heating
- Courtyard
- Fully Fenced
- Outdoor Entertainment Area
- Remote Garage
- Secure Parking
- Alarm System
- Broadband Internet Available
- Built-in Wardrobes
- Dishwasher
- Ducted Vacuum System
- Floorboards
- Rumpus Room
- Study
- Workshop
- Solar Panels


































