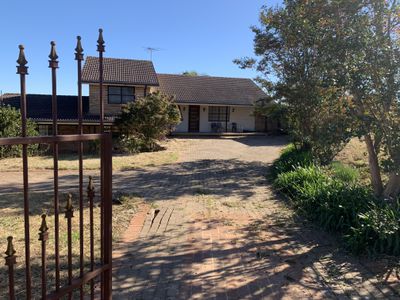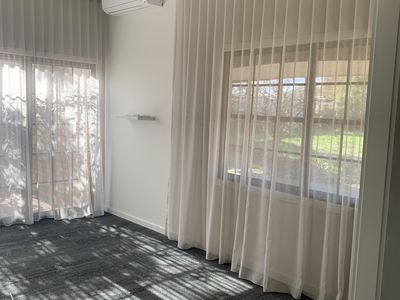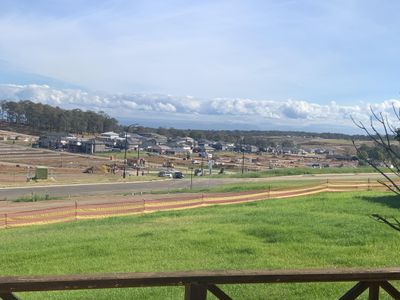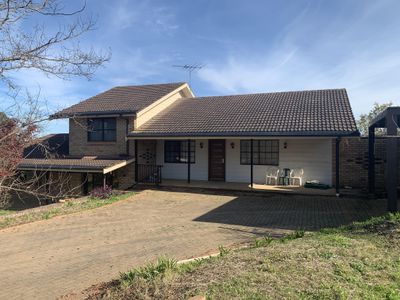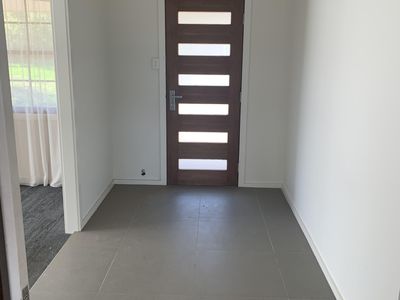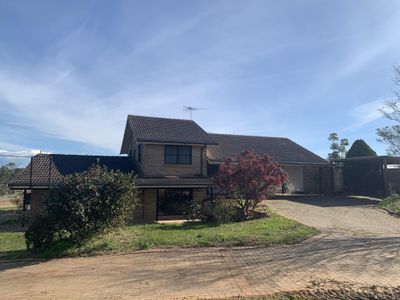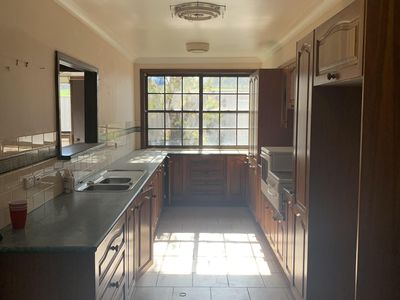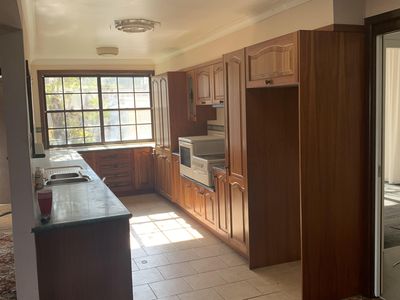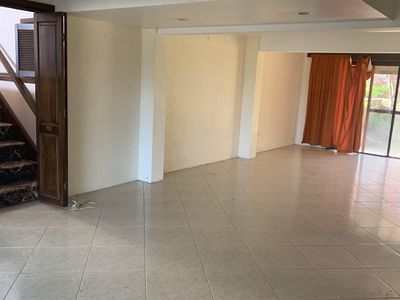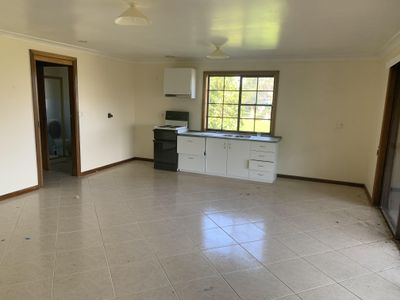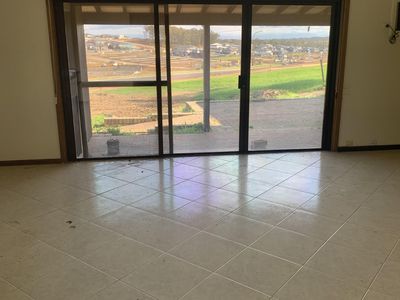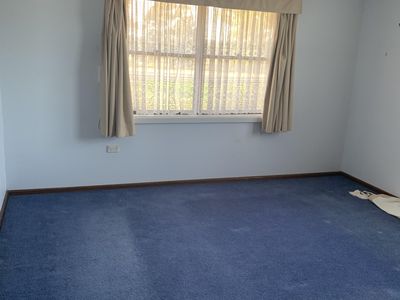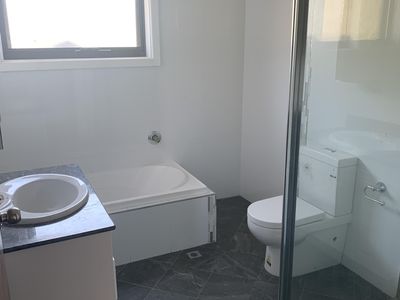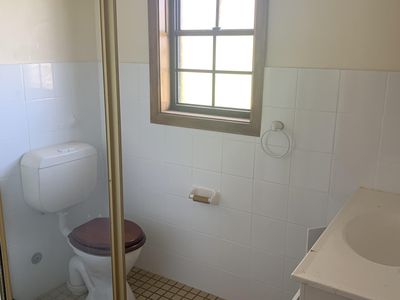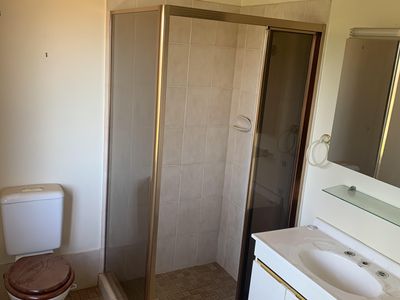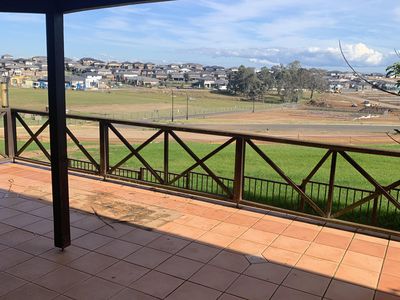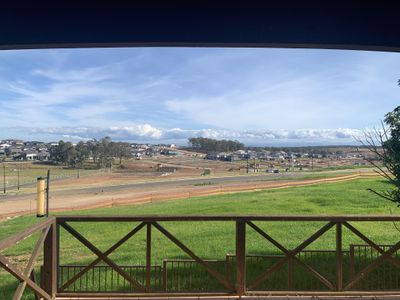Another one sold by Box Hill's #1 agent and agency per Rate My Agent
Want yours sold? Call Sandie now!
Lifestyle Meets Opportunity
Over Half an Acre Block
Part of a recent subdivision, Lot 33 is an impressive 2430m2 east facing block boasting a 33m frontage. Sitting proudly on the land is an existing split level home ripe for renovation. Just 7km from Rouse Hill Town Centre and 2km to future shopping precinct and planned schools. Sitting on the high side of the estate, this home enjoys magnificent mountain views and glorious sunsets, presenting the perfect opportunity to renovate or knock down and build your dream home. There is an attached granny flat downstairs comprising of a rumpus room, large kitchen/meals/living space, plus a large bedroom with ensuite and sliding doors leading out to the rear yard.
This address affords you a contemporary lifestyle amongst planned schools, sports fields and a host of transport options to the city. Be part of the dynamic Box Hill suburb that is fast becoming the newest family friendly, vibrant community of The Hills Shire.
Note this is part of a recent subdivision and CANNOT be further subdivided as per SEP guidelines.
• Prime Location
• Mountain views
• East facing
• Large lifestyle block
• Renovated study at front
• Large front porch
• Elevated entertaining area with mountain views
• Internal laundry
*STCA-Subject to council approval.
IMPORTANT: Due to COVID-19, our priority is the safety and wellbeing of our clients, staff, and the general public.
At all inspections, please:
Maintain at least 1.5m distance
Avoid touching surfaces
Use sanitiser provided before entering
Please do not attend an inspection if you have:
* Been or are unwell with cold or flu like symptoms
* Travelled overseas in the last 14 days
* Have been in contact with any suspected or confirmed cases of COVID-19
Please call anytime if you have any questions.
The above information has been furnished to us by the Principal(s). We have not verified whether or not that information is accurate, and do not have any belief one way or the other in its accuracy. We do not accept any responsibility to any person for its accuracy and do no more than pass it on. All interested parties should make and rely upon their own inquiries in order to determine whether or not this information is, in fact, accurate.
- Split-System Air Conditioning
- Split-System Heating
- Courtyard
- Outdoor Entertainment Area
- Built-in Wardrobes
- Dishwasher
- Floorboards
- Rumpus Room
- Study




















